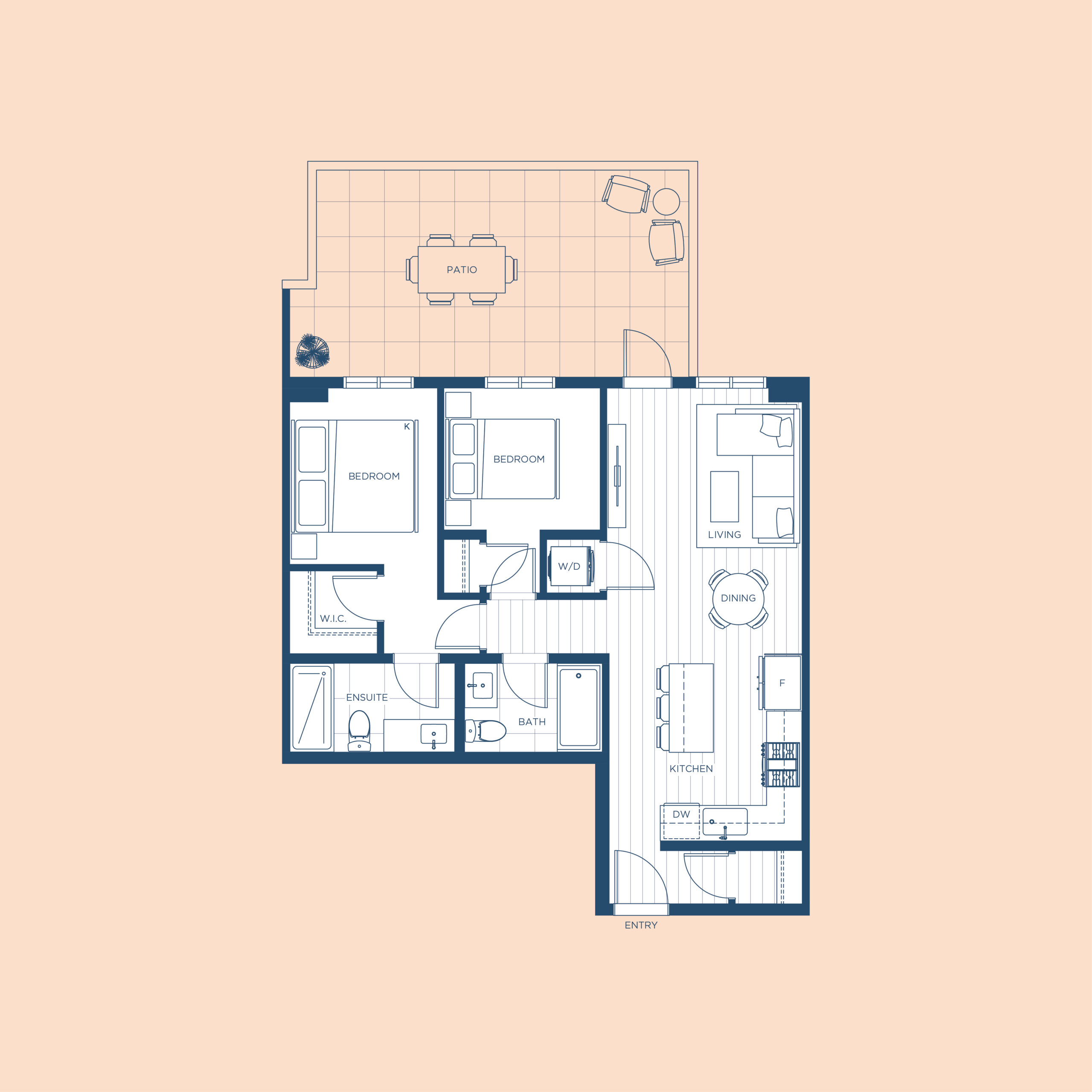BACK TO PLANS
EXTERIOR: 246 SF
TOTAL: 1,023 SF DOWNLOAD PLAN
B3L1
2 Bedroom + 2 Bath
INTERIOR: 777 SFEXTERIOR: 246 SF
TOTAL: 1,023 SF DOWNLOAD PLAN


In a continued effort to improve our homes, we reserve the right to modify plans, specifications and prices without notice room sizes, square footage, features and outdoor spaces may vary within this community. Floor plans may be reversed based upon location. All dimensions and sizes are approximate. Buyers are recommended to read the sales disclosure statement and review the floor plans prior to purchase. E.&O.E
